Modular construction is on the rise. This is our list of seven companies on the cutting edge of eco-friendly modular housing.
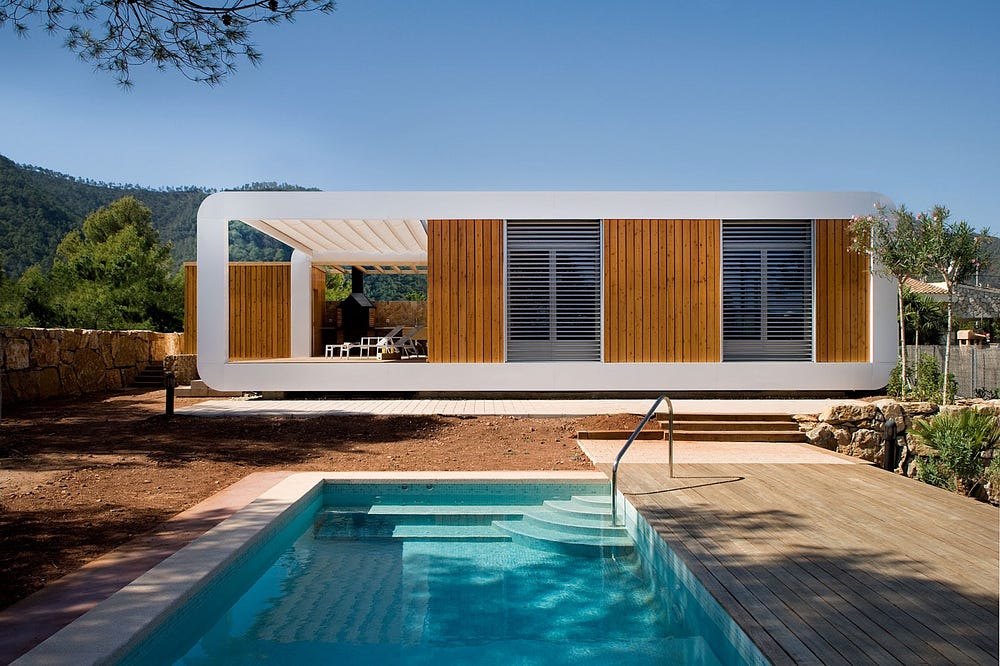
(Photo: Noem)
Modular buildings have long transcended their image as monotonous and low-quality solutions to housing shortages. Events like the Solar Decathlon have made developers think about the future of living. Today, a wide variety of buildings are prefabricated as separate modules in a factory-setting and assembled onsite: hospitals, schools, student apartments and even normal homes, where the difference to conventional construction is pretty much impossible to tell.
Because of its affordability and green footprint, modular construction is especially popular for creating so called eco-homes, environmentally low-impact houses for temporary or permanent living. Prefabricated houses use less energy during construction and are typically built with environmentally friendly and recyclable materials like wood and steel. Many of these buildings can also be relocated, making modular construction very appealing to homeowners who want to have a sustainable footprint and keep the option of easily moving to another location.
Here is a list of eco-friendly modular homes that we find especially innovative:
When we speak about cardboard, we tend think of Amazon deliveries and storage boxes. The Dutch company Wikkelhouse shows, that there is much more to this material than we think. The team from Amsterdam has created a completely reusable modular house made almost entirely from recycled cardboard that is three times more eco-friendly than traditional housing and expected to last up to 100 years.
The Wikkelhouse (which translates to “wrap house”) is built by tightly wrapping 24 layers of cardboard around a 1,2-meter-wide core segment and covering it with protective, waterproof film. These modular units are then combined with each other to form the full structure. Since the segments can be added (almost) indefinitely, the length of the house can vary according to the project. Wikkelhouse currently builds only 20 pieces per year, making this home a true rarity.
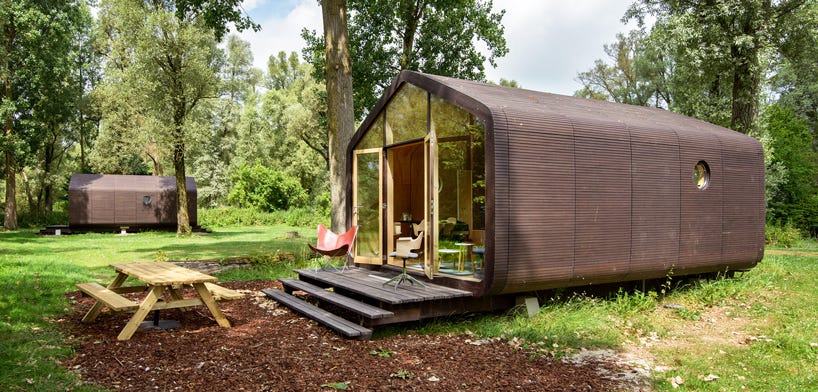
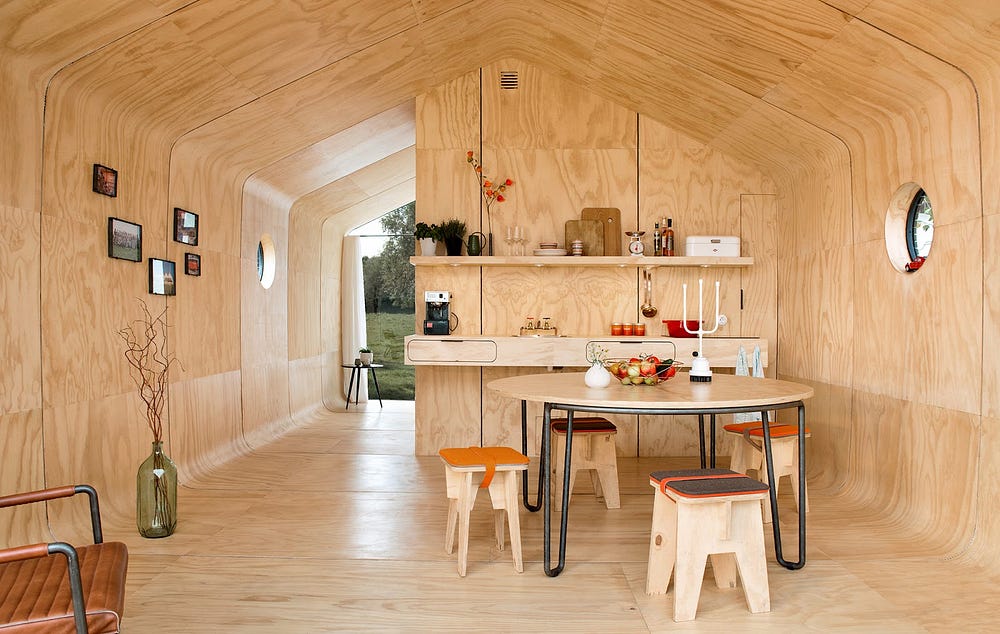
(Photo: Wikkelhouse)
As a response to housing shortages in European cities, KODA developed a micro home that is the embodiment of minimalism and efficiency. Built from maintenance-free concrete, the floor plan of this house measures just 25m² but contains everything needed for daily life, including a bathroom, shower, a separate bedroom area and even a small terrace.
The cube takes only one day to build and can be disassembled for moving to another site in seven hours. It is equipped with solar panels on the roof and boasts the latest smart-home technology such as a digital door lock and adjustable LED lighting. Prices start at just 85.000€ and Koda is planning to release a stackable model in 2018.
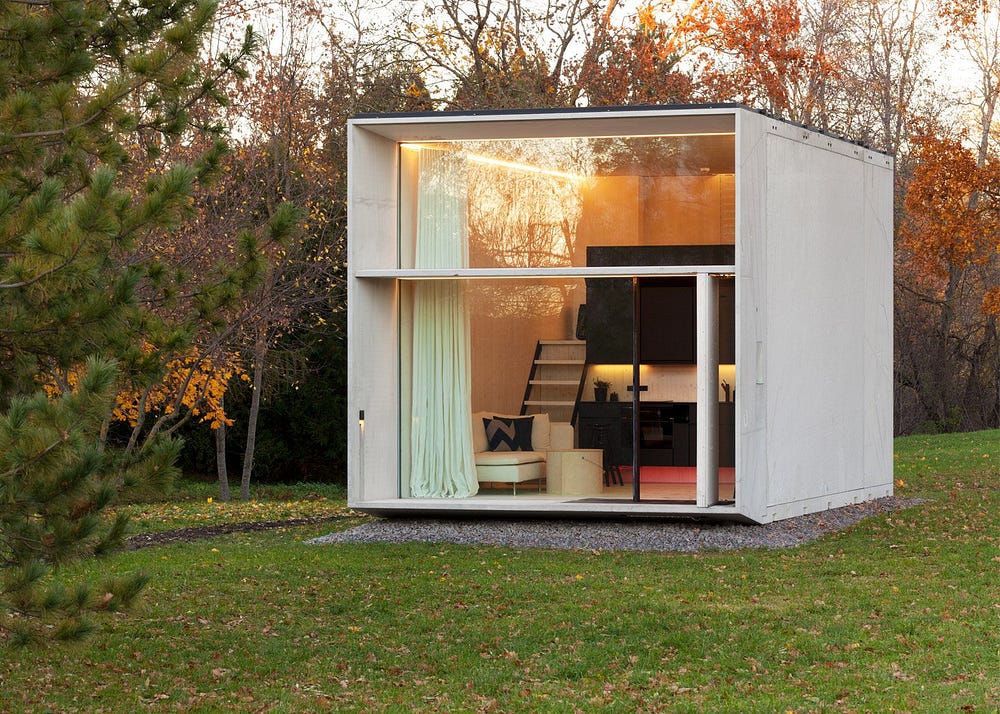
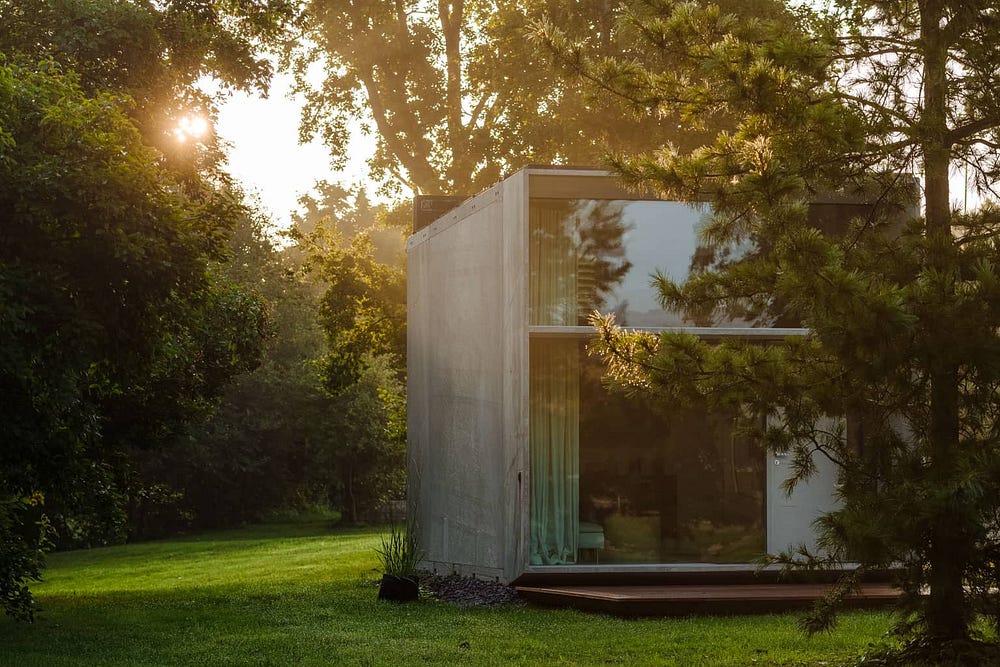
(Photo: KODA)
Another home packing the latest tech is Coodo out of Germany. Almost all electronic devices in this prefab house made of wood and glass are connected to a smart home system and can be controlled via mobile or tablet. Smart features include movement sensors, cameras, smoke detectors and temperature sensors.
A Coodo is movable at any time and can be ordered with a unique feature: a pontoon that turns the home into a houseboat. The company is currently developing a self-sustaining unit and is planning to make solar cells, electric generators and small wind turbines available soon.
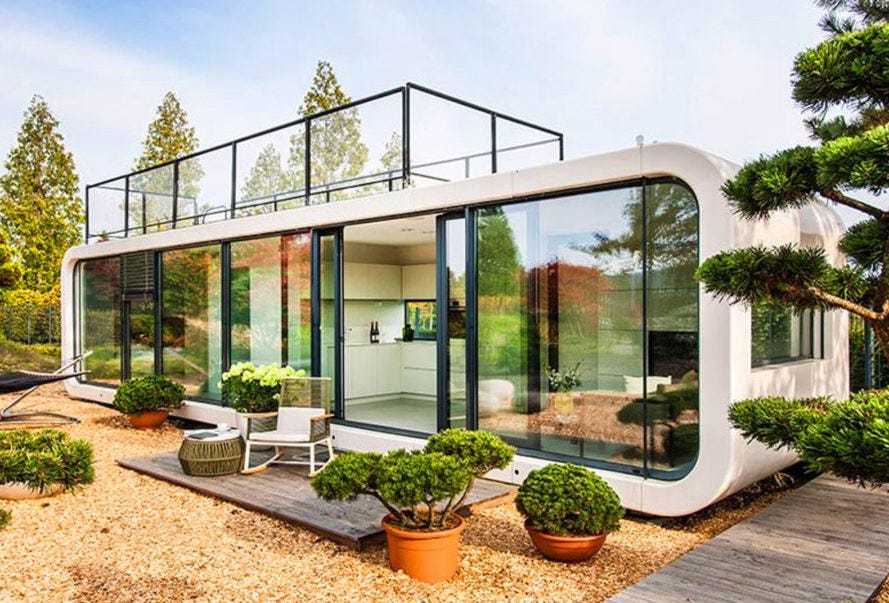
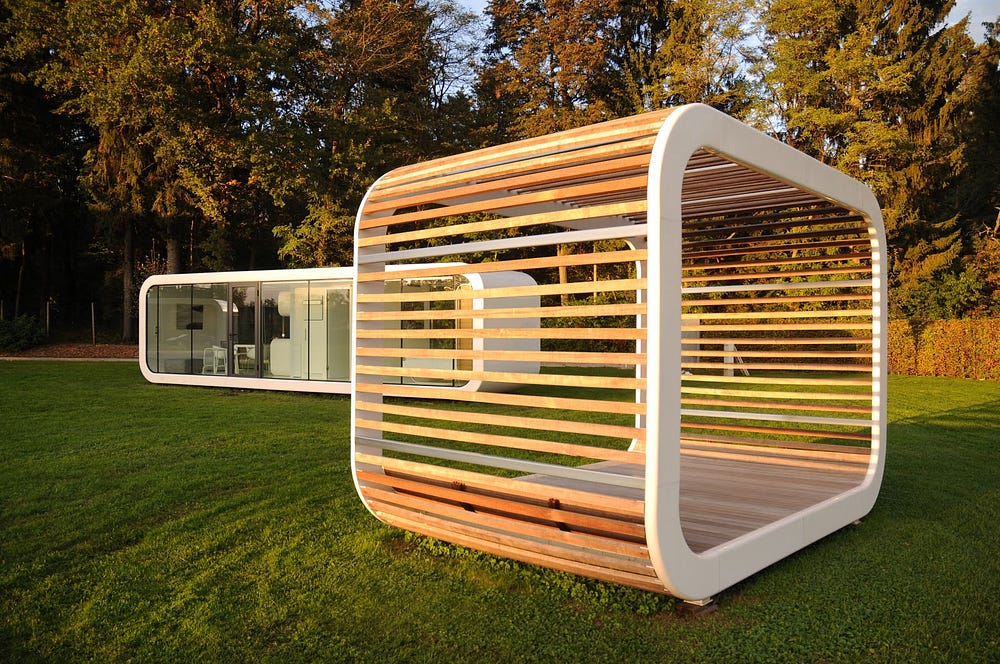
(Photo: Coodo)
Several big corporations typically known for other products have ventured into housing construction, among them Ikea and Toyota. One company to make a particularly big splash in the prefab housing market is the Japanese retail giant Muji, otherwise known for their simplistic clothing. In 2015, they revealed prototypes for three affordable micro homes, made out of wood, cork and aluminium respectively.
Its most basic model — the Muji Hut — measures just 9m² and comes at a price of approximately 26.000€. The hut contains no toilet or kitchen so that residents rely on public facilities nearby. Unfortunately for tiny-home-lovers worldwide, the hut is only available in Japan for now, with no international release date known.
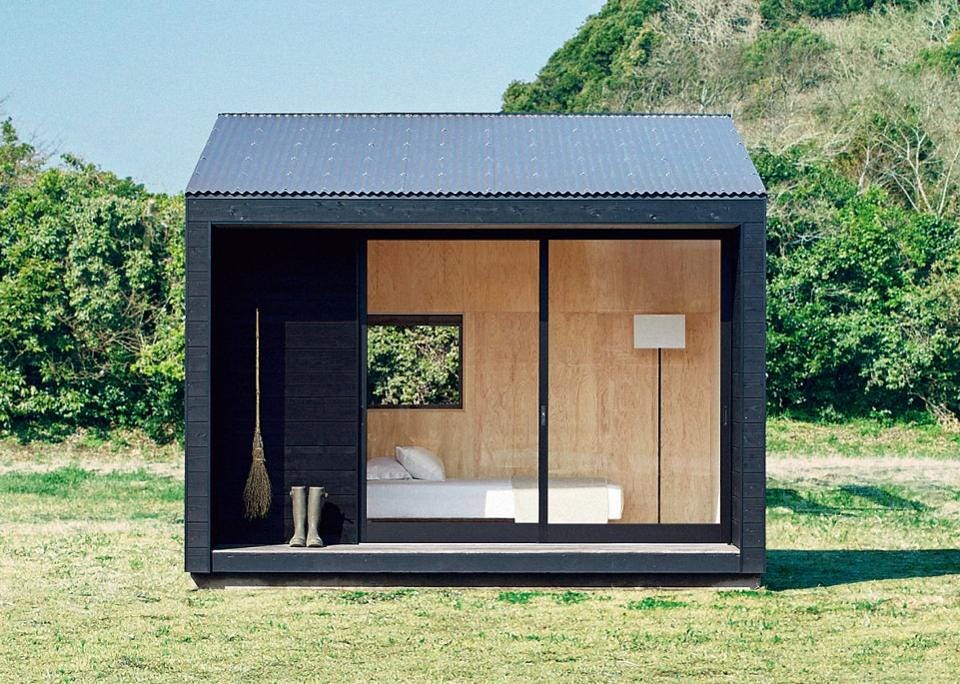
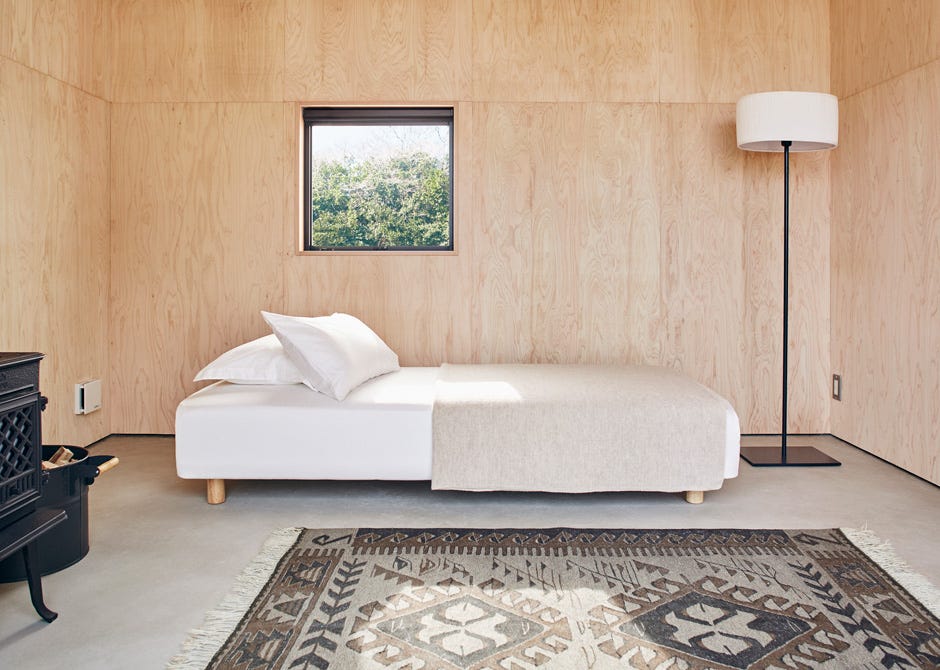
(Photo: Muji)
The homes of Barcelona-based architecture firm NOEM illustrate how much creativity and individuality is achievable in modular construction. All houses consist of prefabricated wooden modules but are highly customizable, allowing the firm to realise a range of different designs and functions.
Sustainability is a key consideration in each project — in fact, the name NOEM stems from “no emissions.” All homes are built with natural materials, kept free of any toxic components like glue or paint and collect rainwater for WC use. NOEM also designs under the standards of a passive house, meaning that they apply rigorous criteria for energy efficiency, claiming that their homes have only 5% CO2 emissions compared to a traditional home.
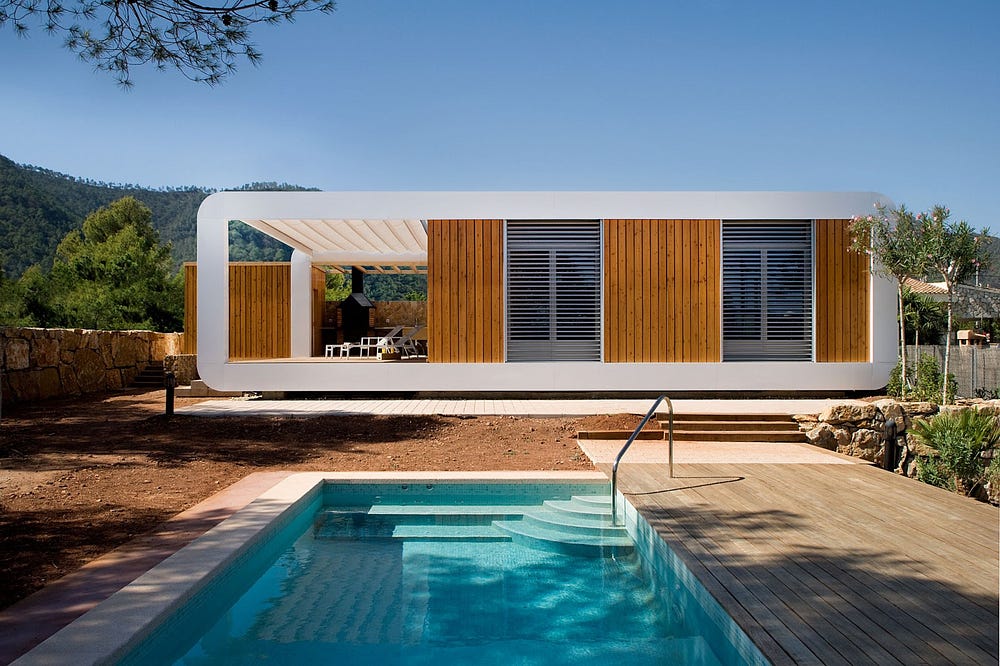
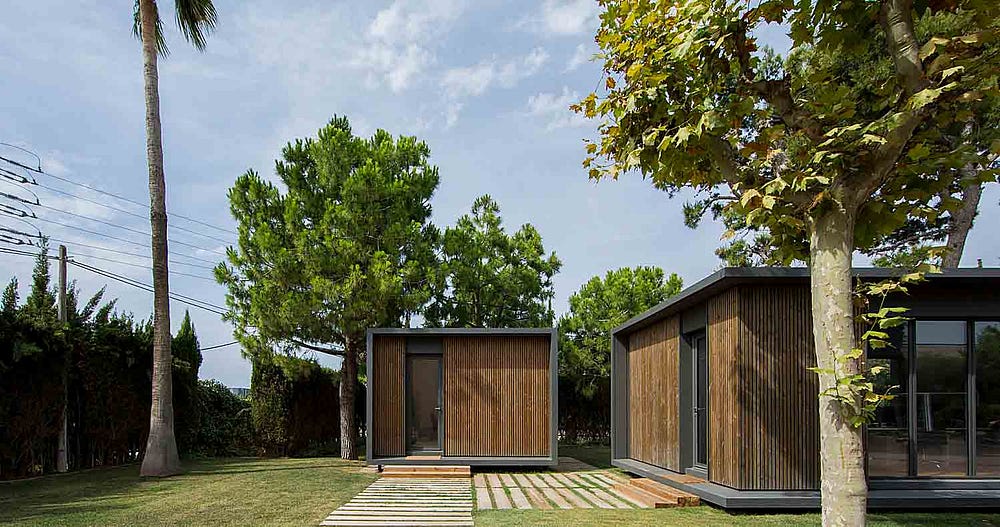
(Photo: Noem)
Another Dutch entry on our list. Finch from Amsterdam creates rectangular and energy-efficient modules made almost entirely from wood that can be stacked horizontally and vertically to form larger building blocks. The units are stackable up to 7 stories high and can contain a balcony and solar power on the roof if requested.
Finch is also involved in an exciting project to build floatable homes for overpopulated areas that experience flooding, such as the Philippines. They have finished design of the “Finch Floating Home” and completed a successful crowdfunding campaign to create the first prototype, planning to build and deliver the first series of floatable homes in 2019.
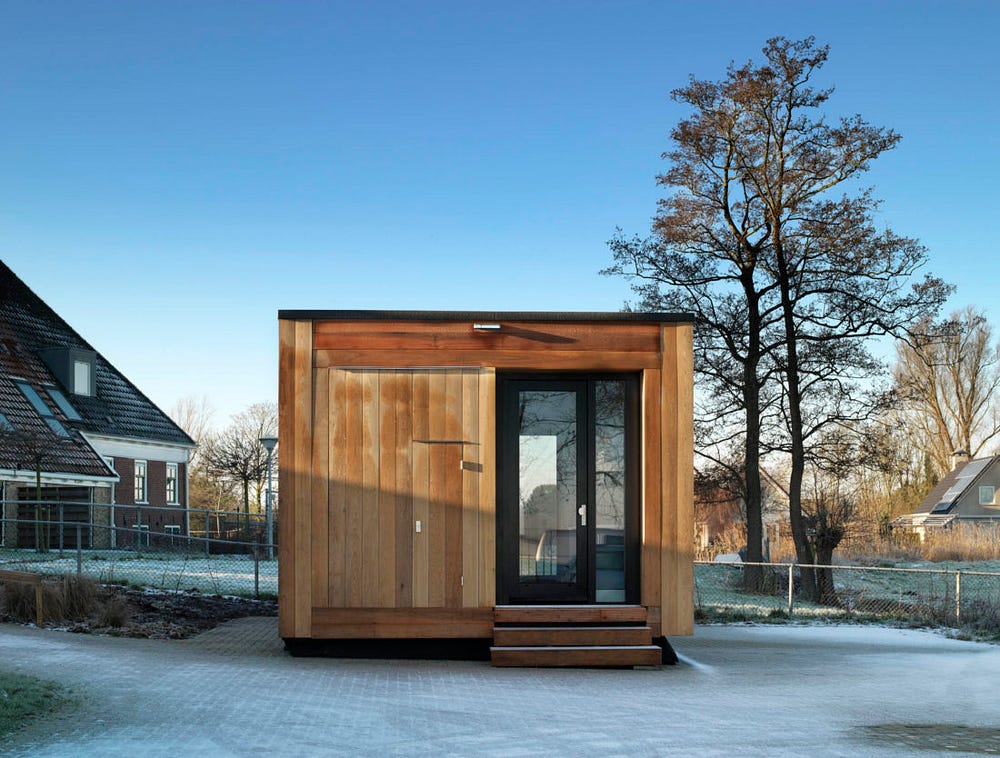
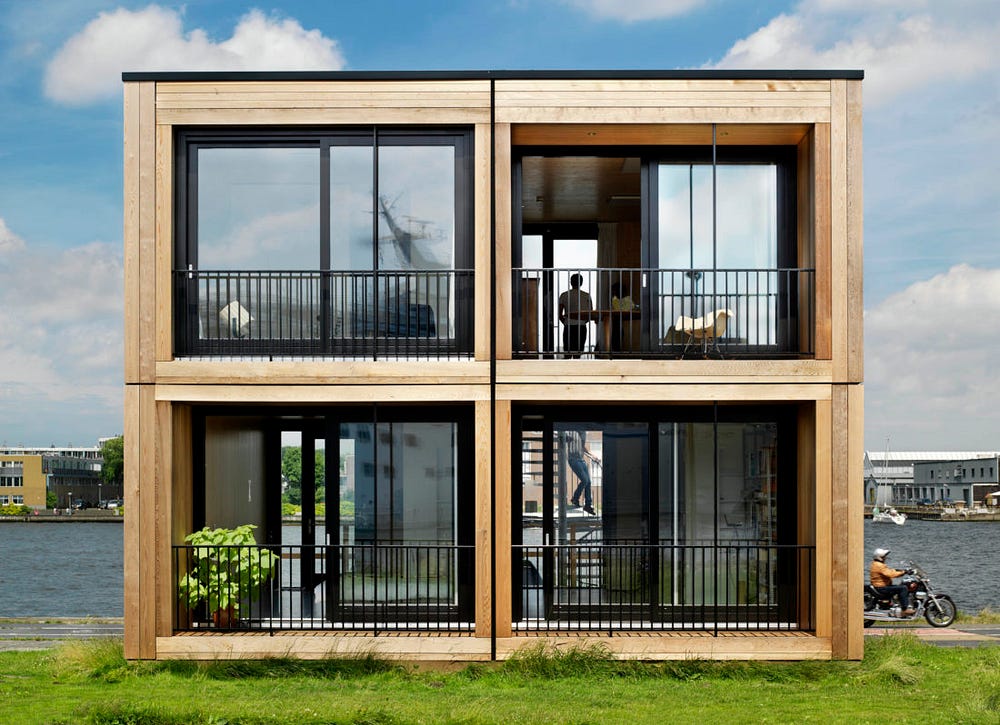
(Photo: Finch)
7. New Frontier Tiny Homes (USA)
In the US, the desire for a more simplistic and sustainable way of life has become so popular that it was coined into the term “Tiny House Movement”. There even exists an American Tiny House Association.
Inspired by this movement, New Frontier Tiny Homes wanted to create a home that is efficient and luxurious at the same time. The Scandinavian-themed house comes on wheels, making it the most mobile on our list. One of the side-walls can be folded down to create a porch area and to increase the size of the floor plan. This tiny house is also highly customizable — some of the extra features can include solar panels on the roof, a mini-dishwasher and even a hot tub.
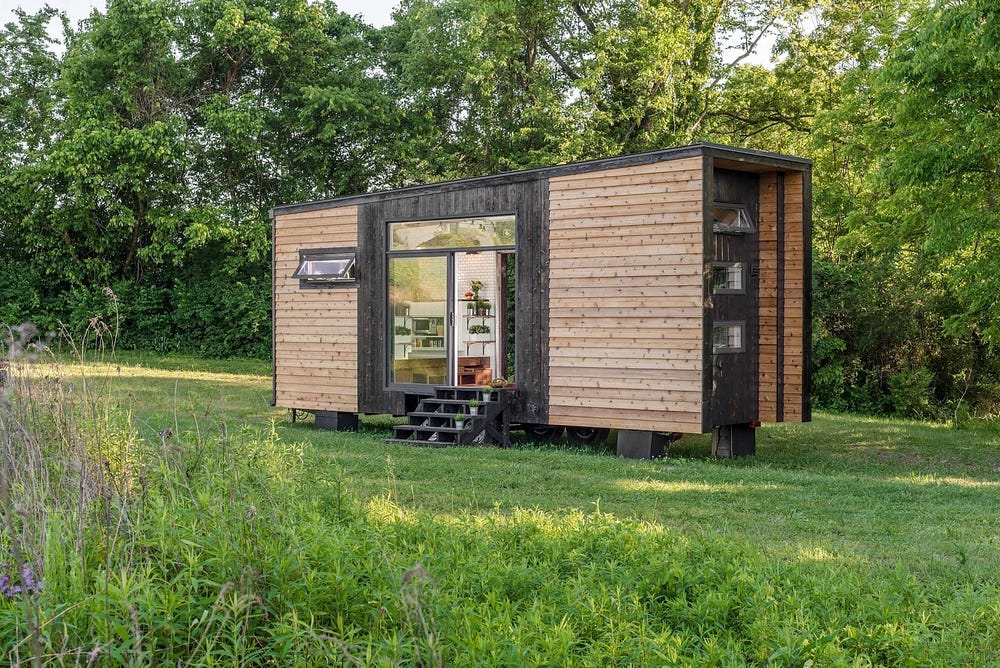
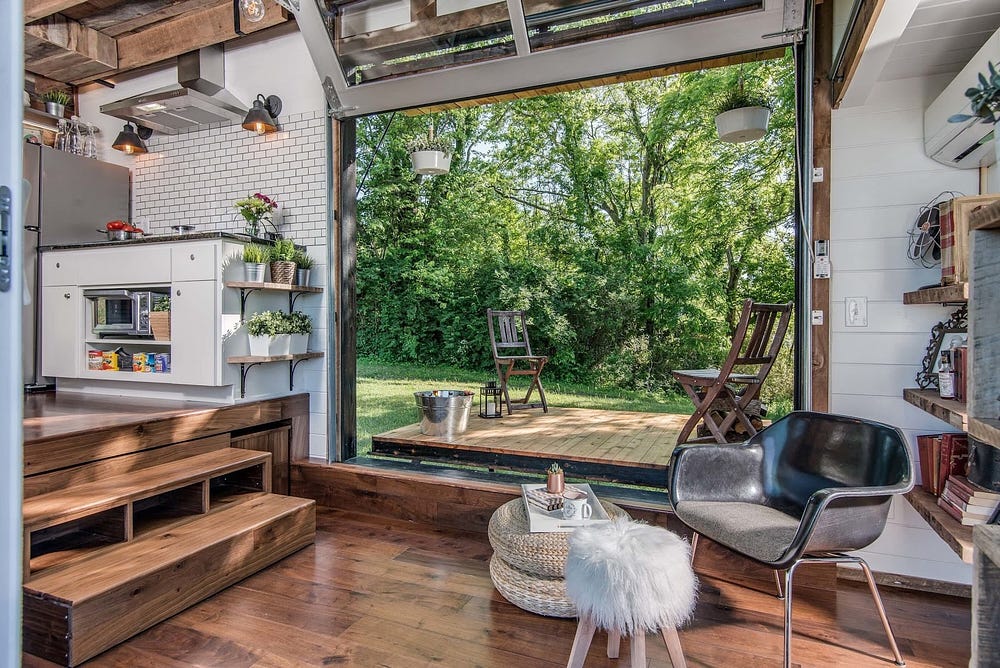
(Photo: New Frontier Tiny Homes)








